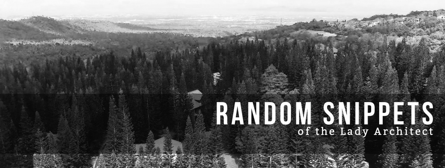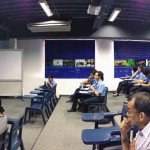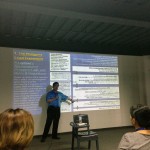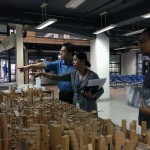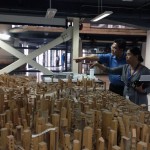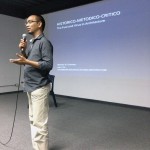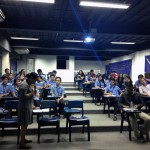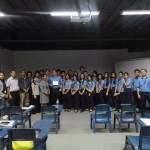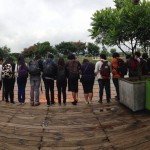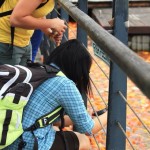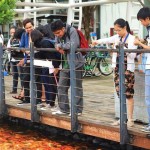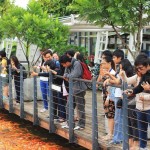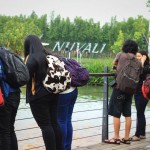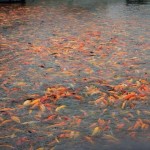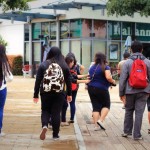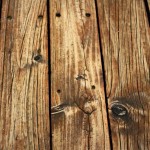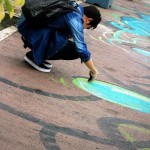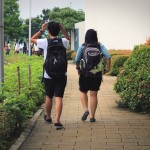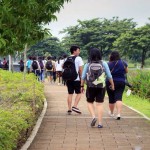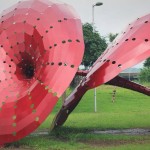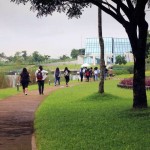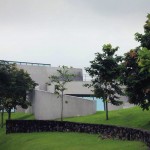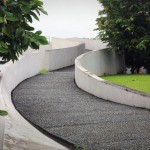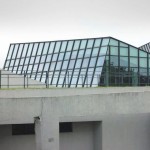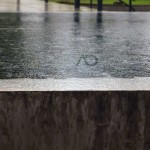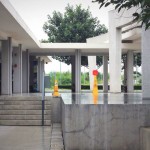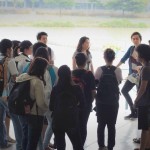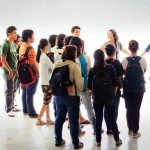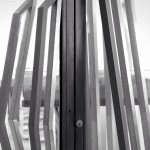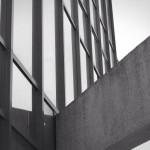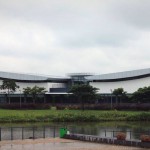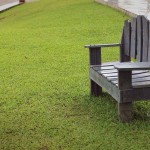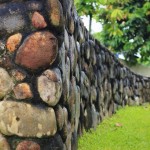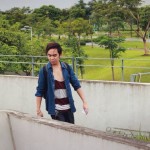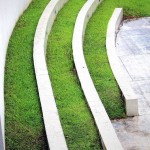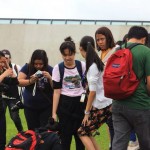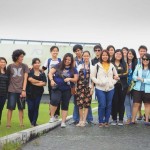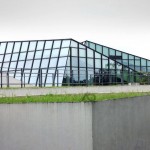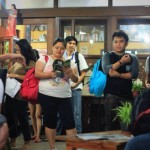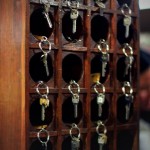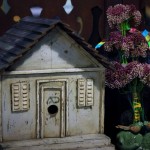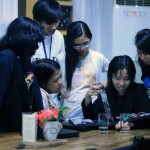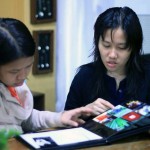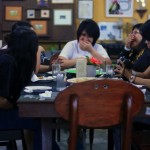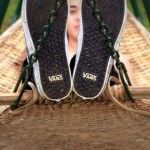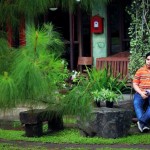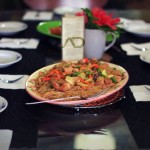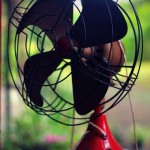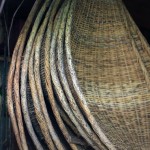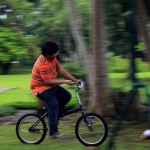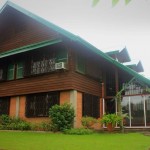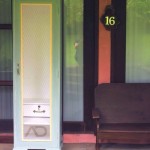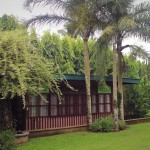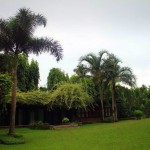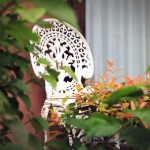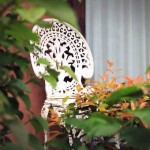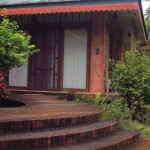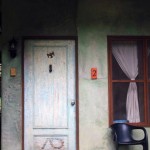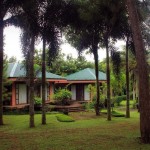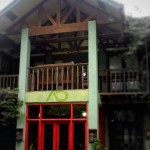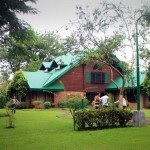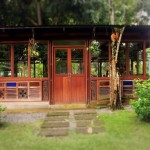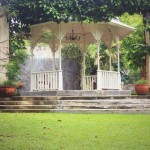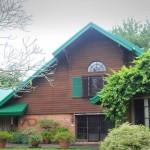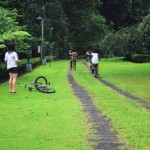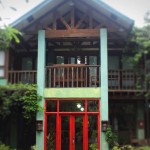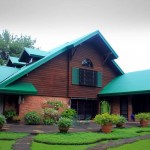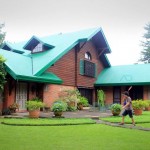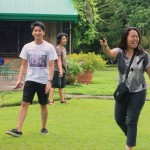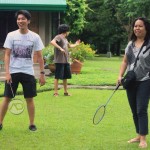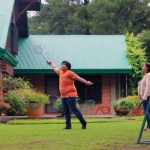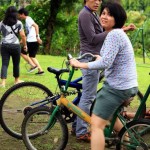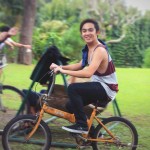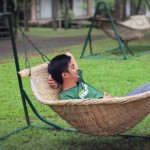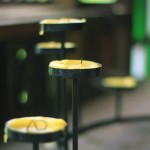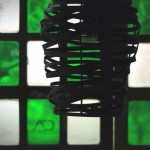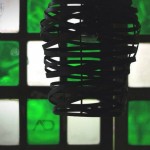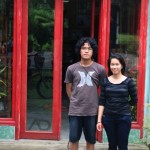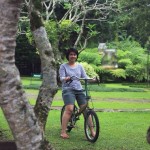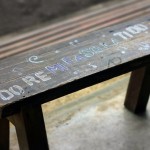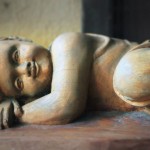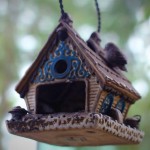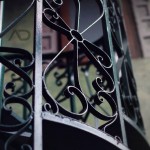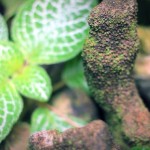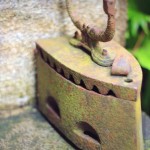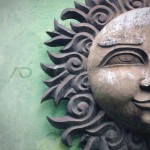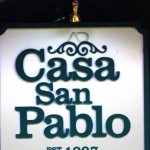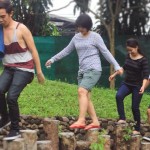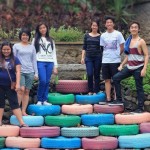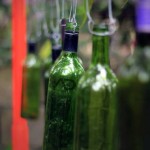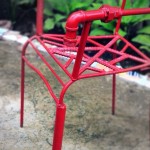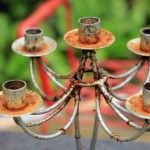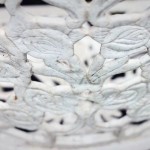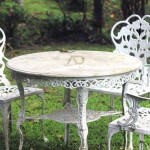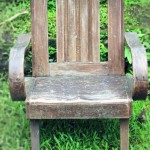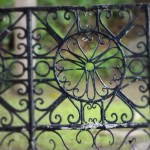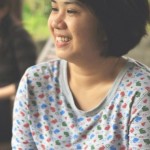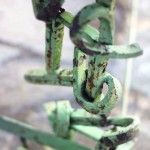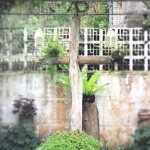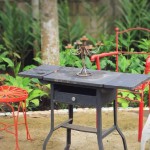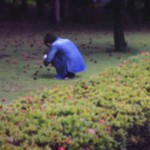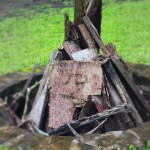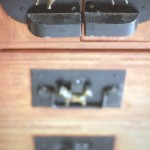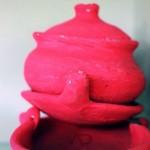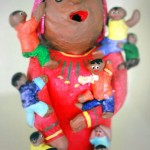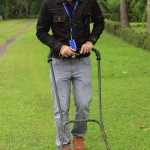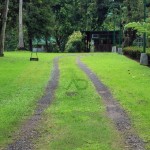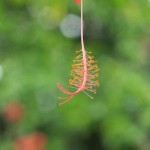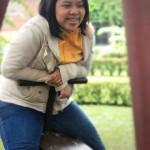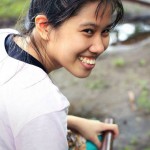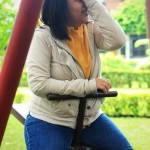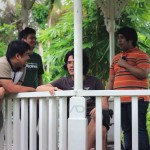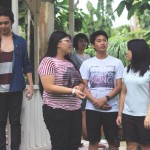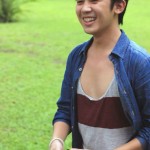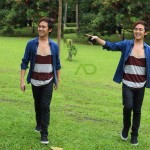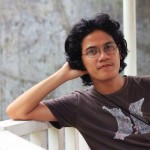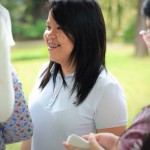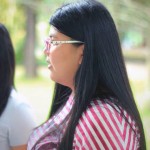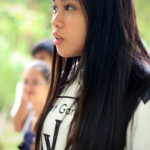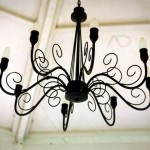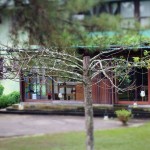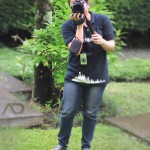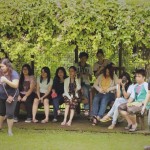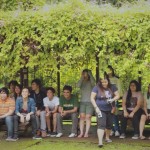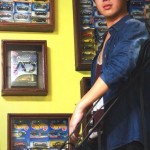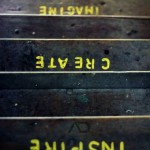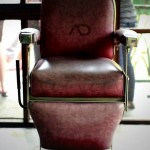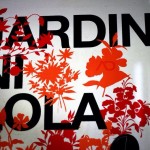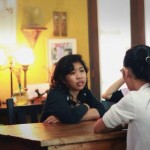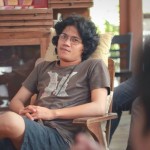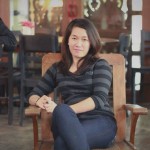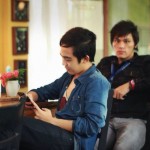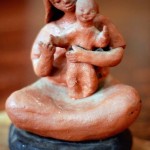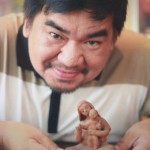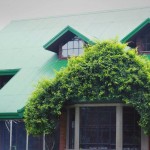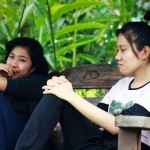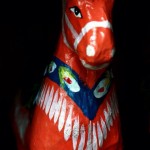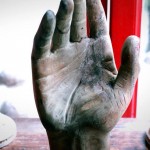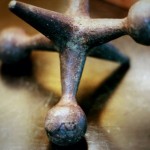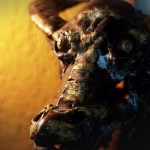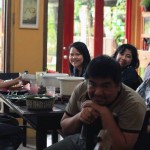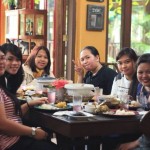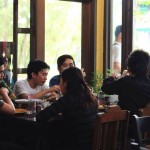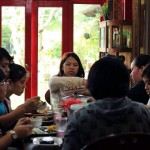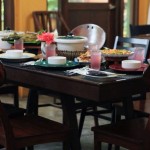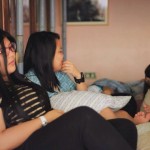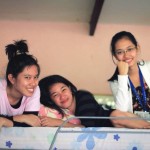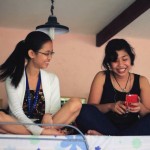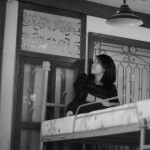It has been a practice in the College of Architecture to conduct regular sessions of what we call the Pecha Kucha sessions wherein a speaker is invited to deliver a talk anything related to architecture and share it to the students of COA.
COA is indeed very fortunate to have one of the “big personalities” in the industry of Philippine Architecture- Arch. Armando Alli, apec architect. He is a product of the University of the Philippines School of urban Planning (1994). He has had more than thirty (30) years of progressively responsible/ diversified experience in the professional practice of the architectural and allied design professions, particularly in the fields of land use, site, physical, transportation, and environmental planning, environmental design, general consulting, professional practice regulation, construction arbitration and mediation, volunteer government service, architecture advocacy, the project management of consulting services and the crafting of national laws and regulations that concern the management and use of the built environment.
The speaker discussed in the forum about the introduction of the RA 9266 and stressed out the importance of this “special law” and how it would affect the students in undertaking architecture. He was able to discuss the following issues:
- The Philippine Legal framework presented in such a way that the students could easily comprehend.
- Discussed about the issue on the Registered and Licensed Architects versus the Civil Engineers on their roles on building design.
- Introduced the scope of the RLA Practice from architectural programming and other related architectural services.
- The essentials on taking up the ALE / LEA (Architecture Licensure Examination) and explained the importance of theory and practice of architecture in preparation for the board exam.
- Explained the illegal practice of architecture such as people practicing architecture without a valid PRC ID card renewable every 3 years, BS Architecture graduates and students doing works of architecture for unregistered persons, RLAs performing acts violative of RA 9266, Code of Ethical Conduct and the Standards of Professional Practice.
All in all, the Pecha Kucha turned out to be an interactive activity as the students were able to voice out their questions, issues and concern with regards RA 9266 and was addressed by Arch. Alli.
The second part of the Pecha Kucha, COA has invited another speaker, Arch. Walther Ocampo. He is an architect, educator, professional perspectivist, illustrator, scale model maker, installation artist, and a social entrepreneur. He received his master’s degree in Architecture Education at the Mapua Institute of Technology in 2011 and his architecture degree at the Technological University of the Philippines in 1996.
He is the Studio Master, Director, and co-Owner of The Brown Bauhaus Alternative School of Architecture and Design. The Brown Bauhaus is the first alternative learning center in the country which was founded from the principles of the Staatliches Bauhaus by Walter Gropius and other progressive pedagogues. Its main manifesto is to advance the learning experience of the Filipino architects and students in exploring the many possibilities of architecture and design beyond the conventional educational borders which is heavily influenced by the Beaux Arts tradition.
He is also the founding mentor of The Brown Bauhaus’ student arm, PROVECTUS> School of Advancing Architecture Students. An alternative group of architecture students whose main objectives are to explore architecture, learn progressive creativity and innovate design ideas through multi and inter-discipline collaboration while responding to the architectural needs of communities. Not to mention, Arch. Ocampo has been my mentor during my college years, and upto now, I always look up to him as one.
His topic for the Pecha Kucha is about the Significant Insights on Architectural History and Its Relevance on Present and Future Design. He presented his topic through a powerpoint presentation and introduced to the students some of the important and significant icons of architecture.
He explained to the students the importance of the balance of theory and practice of architecture. One of the highlights of the event was that it opened a sense of architectural criticism to the students on the how to apply historical elements in their present and future design.
Sessions like these are indeed very important in undertaking architecture as the students get to be exposed to different speakers and different views on architecture. However, we have noticed that activities as such are time consuming in the part of both the students and faculty prior to the preparation of the said event. Students had to be excused from their classes, thus missing out on some of the topics of the day. On the part of the faculty, the preparation really took a lot of time since it is one of the first activities wherein COA invited such big personalities in the architecture industry to conduct a talk in the college.
Nevertheless, the students still benefited from the Pecha Kucha Series because they get to have first-hand information from the people who are expert in their respective specialization in the field of architecture and able to share them to the students of COA.
- Introduction on RA 9266 01
- Arch. Alli explaining the Philippine Legal System
- Utopian Manila Shown by Dean Mananghaya and Arch. Ocampo to Arch. Alli
- FEATI’s pride- Utopian Manila Shown by Dean Mananghaya to Arch. Alli
- Historico- Metodico- Critico
- Pecha Kucha Series
- Pecha Kucha Series
